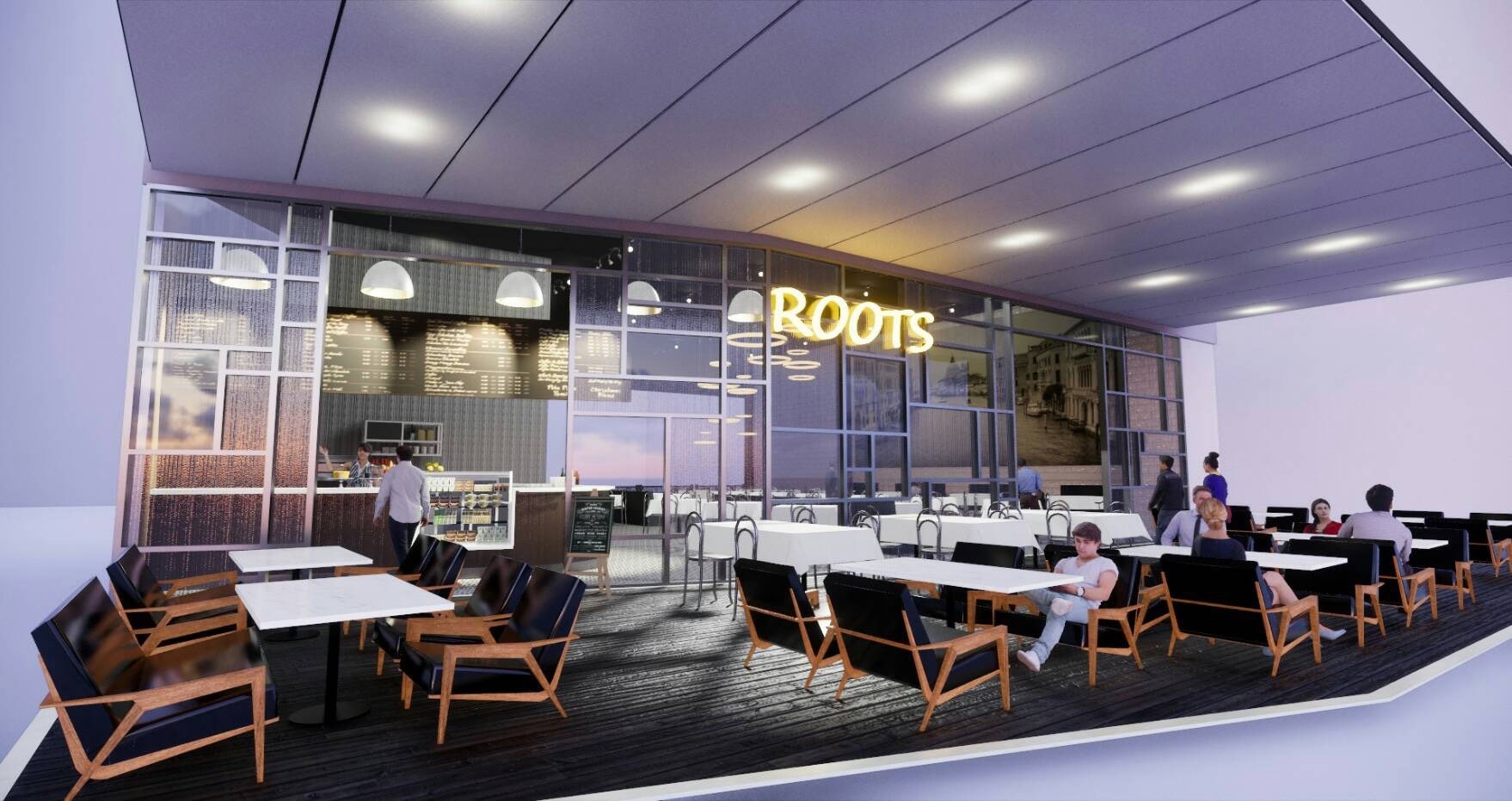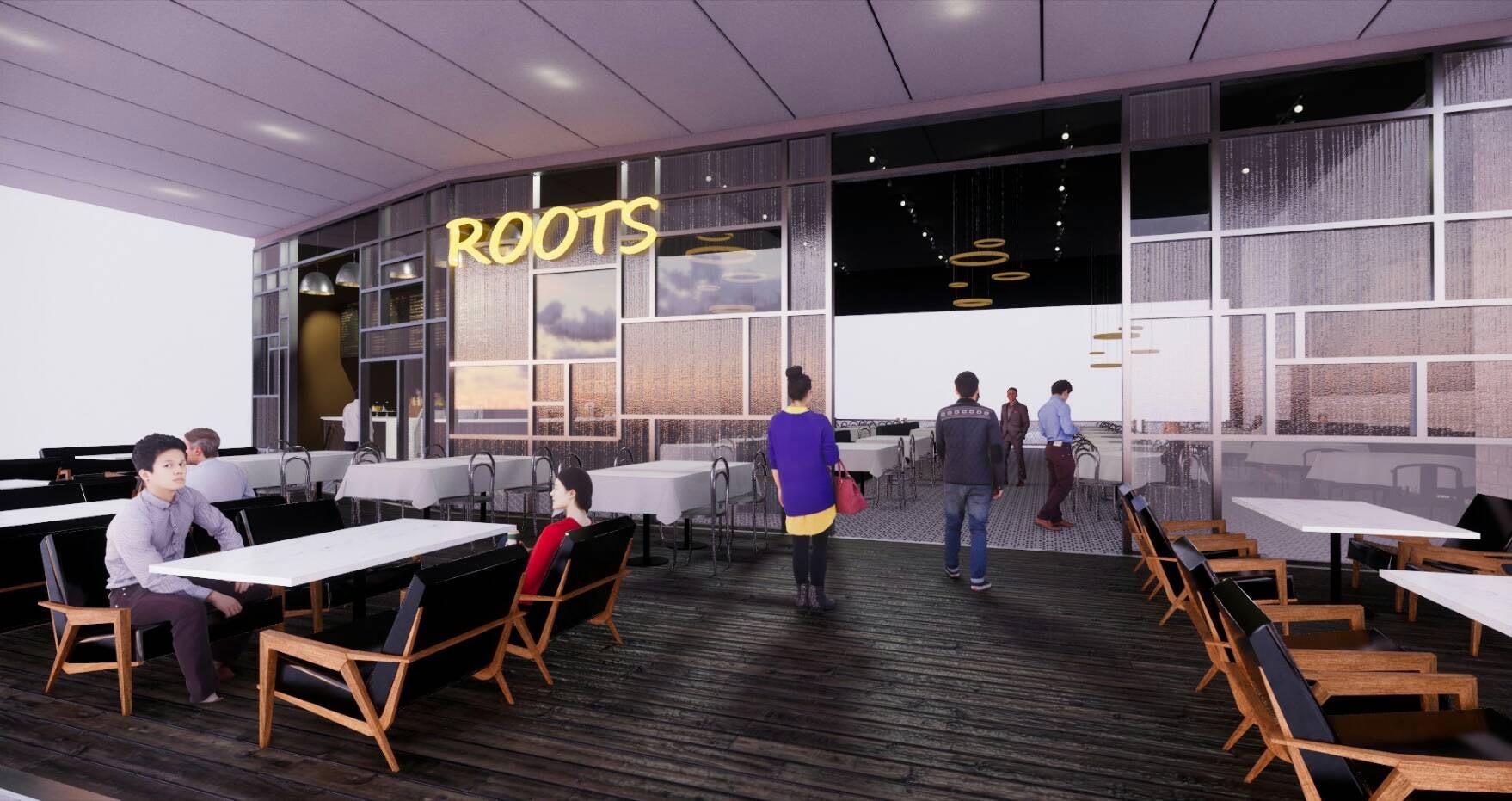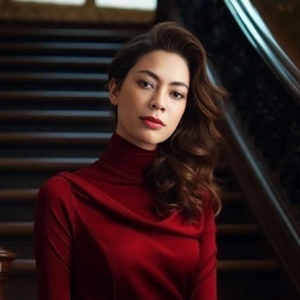Previous Work
Art Park, Samui Thailand by Panyarak L.
Art park, Samui,Thailand As the Project Director at Samui Art Part, I led the creation of a Thai traditional entrance that seamlessly blended cultural heritage with sensory experiences. This project was designed to immerse the audience in a multi-sensory journey, combining the rich aesthetics of Thai ornaments with the soothing sounds of a fountain. The entrance was meticulously decorated with intricate Thai ornaments, showcasing the artistry and craftsmanship of Thai culture. These visual elements were carefully chosen to captivate the audience’s sense of sight, drawing them into a space that felt both timeless and enchanting. To further enhance the experience, the sound of a gently flowing fountain was incorporated, stimulating the sense of hearing and creating a serene, harmonious atmosphere. This auditory element complemented the visual beauty of the ornaments, offering a holistic experience that engaged multiple senses. The ultimate goal of this project was to create value for both clients and audiences by offering a unique and memorable experience. By combining traditional Thai artistry with sensory design, the entrance not only served as a gateway but also as a storytelling medium, evoking emotions and leaving a lasting impression on all who encountered it. Through this project, I aimed to celebrate Thai culture, elevate the audience’s experience, and demonstrate how art and design can transcend visual beauty to create meaningful, immersive moments.
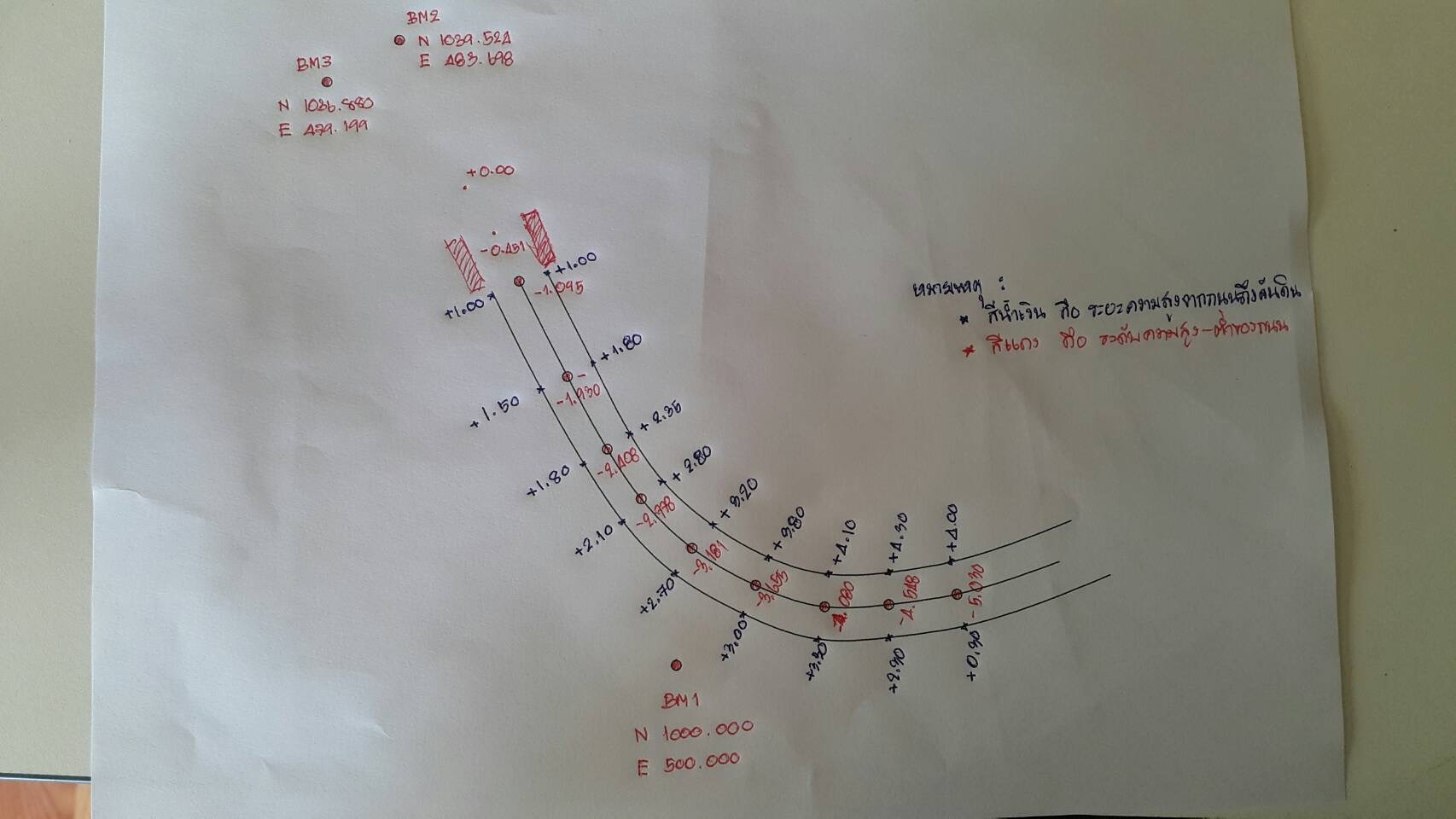
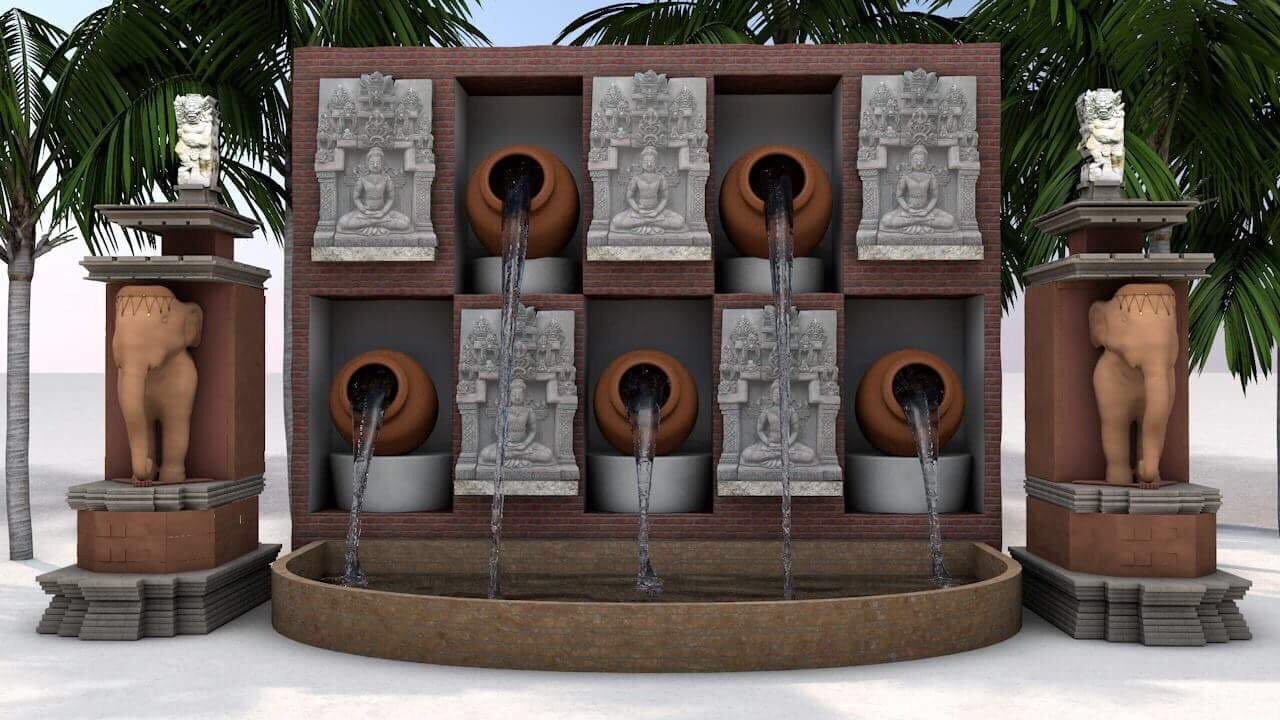
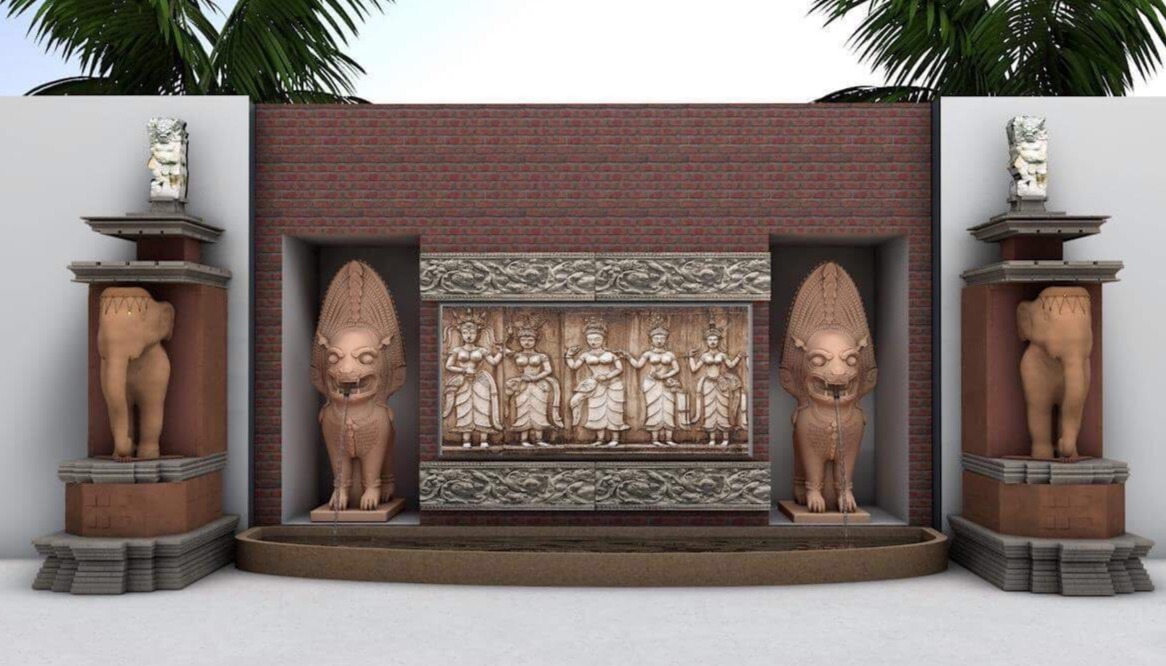
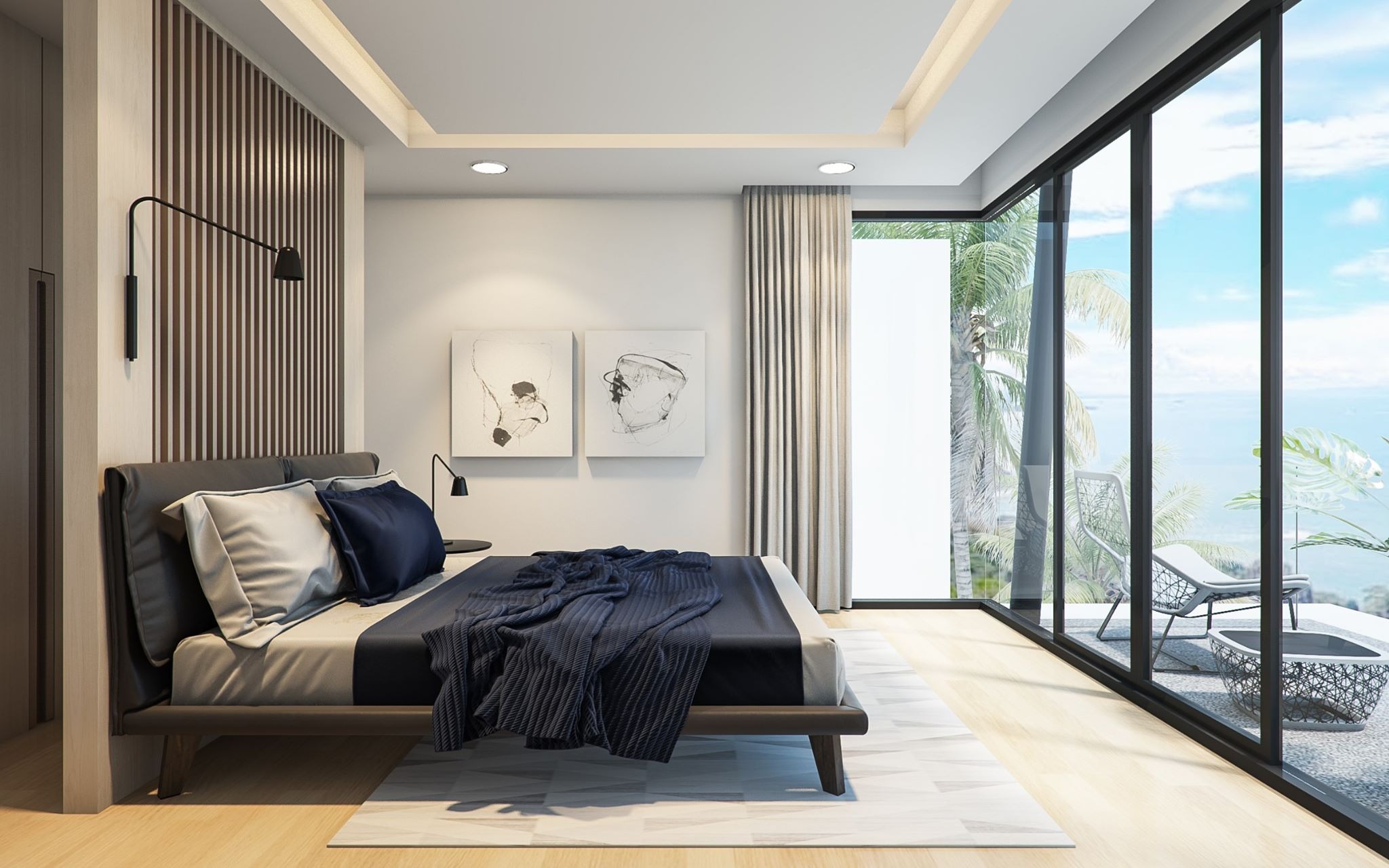
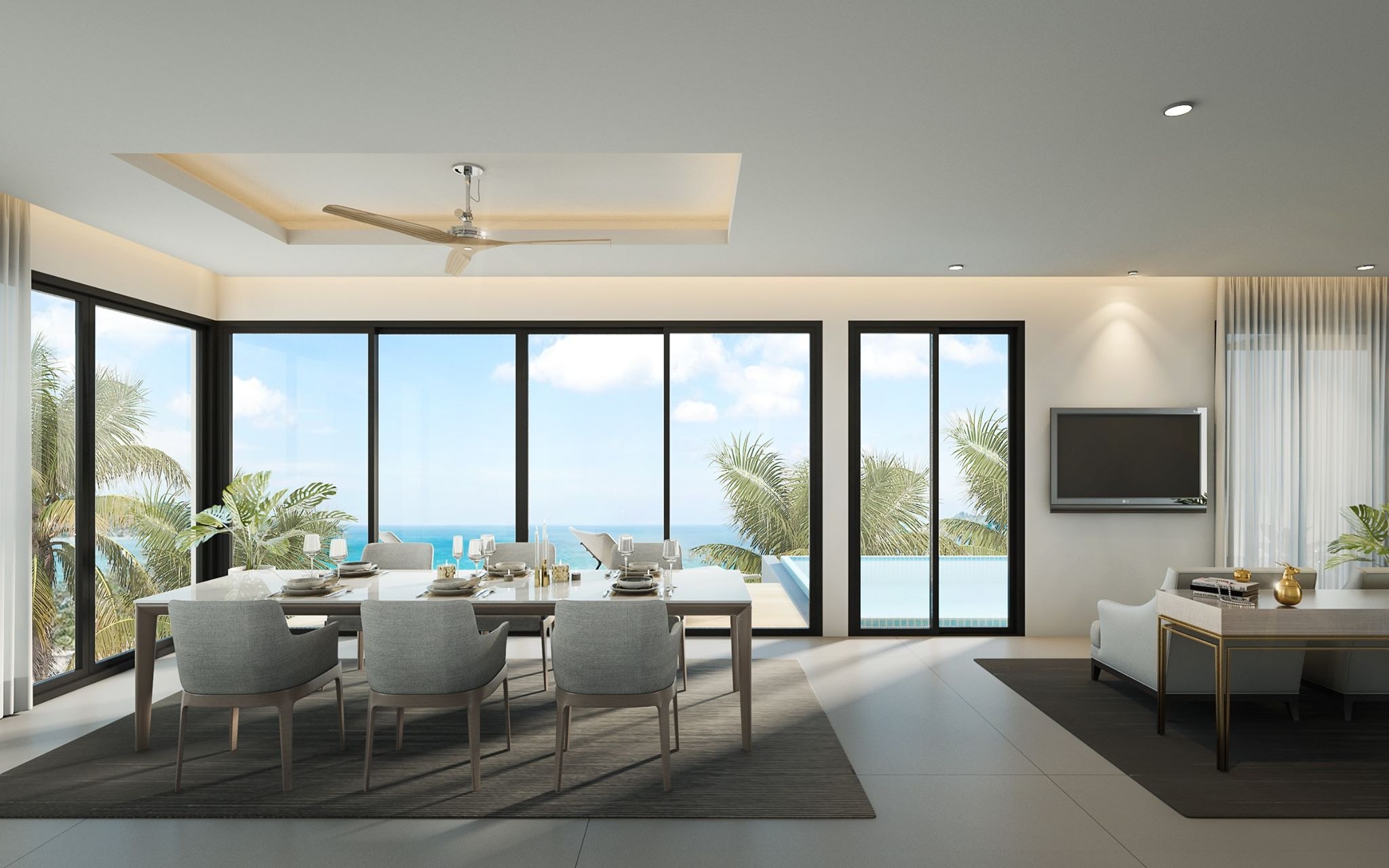
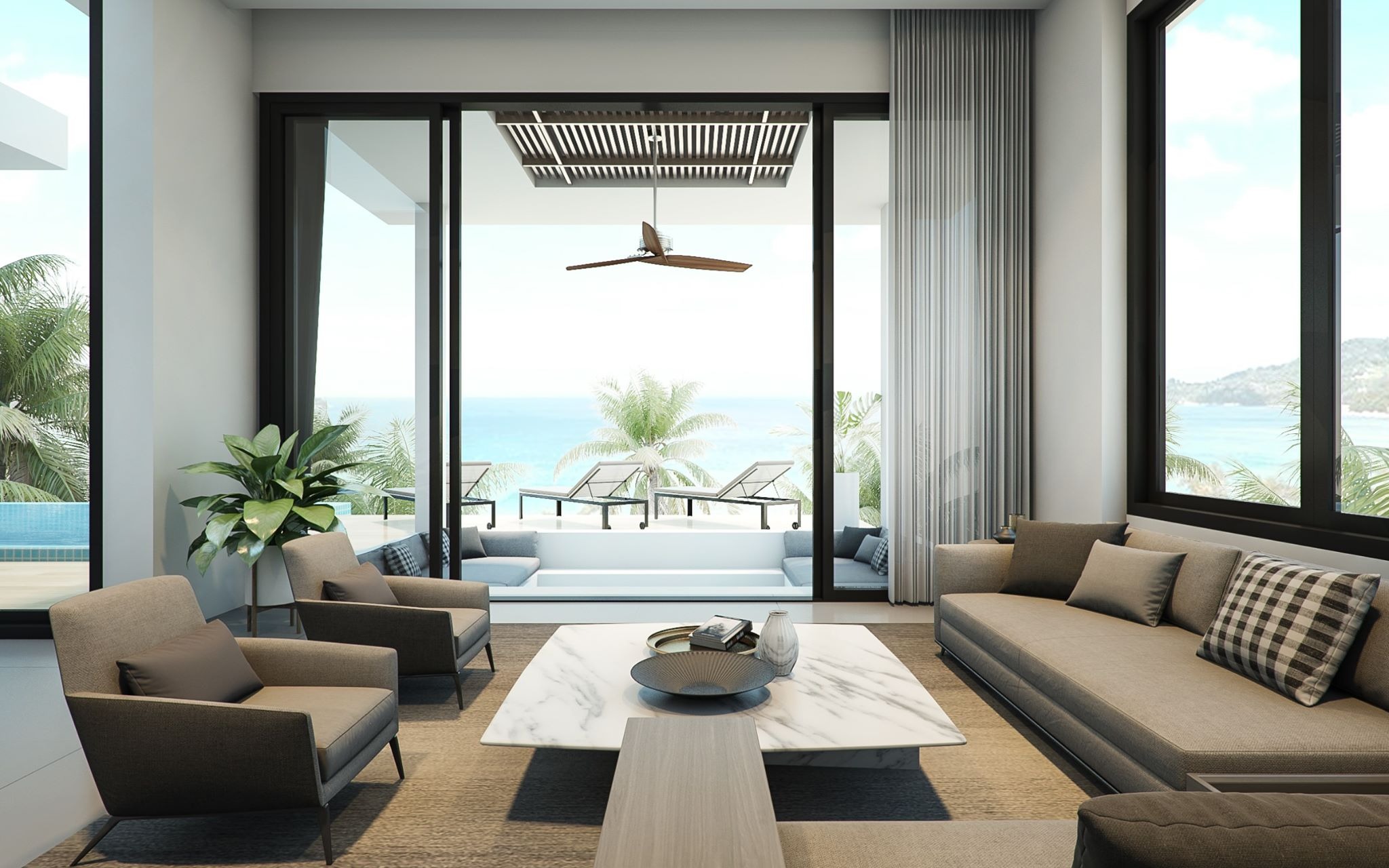
Interior design Samui Villa Project In addition to my role as Project Director, I also contributed to the Samui Villas project as an Interior Design 3D specialist. My primary responsibility was to design and visualize modern villas that combined contemporary aesthetics with functionality, creating spaces that were both luxurious and livable. Using advanced 3D design tools, I brought architectural concepts to life, crafting detailed and realistic renderings of interior spaces. These renderings included everything from floor plans and furniture layouts to lighting schemes and material selections, ensuring a cohesive and visually stunning design. The modern villas were designed to reflect a sleek, minimalist style while incorporating elements of comfort and sophistication. I focused on creating open, airy spaces with clean lines, neutral color palettes, and high-quality materials such as natural stone, wood, and glass. Each villa was tailored to maximize natural light and provide seamless indoor-outdoor living, enhancing the connection to Samui’s beautiful surroundings. Collaborating closely with architects, developers, and clients, I ensured that the designs not only met but exceeded expectations. My role involved translating client visions into tangible designs, addressing feedback, and refining every detail to achieve the perfect balance of form and function. Through this project, I was able to showcase my expertise in 3D design and my passion for creating spaces that inspire and delight. The Samui Villas project stands as a testament to my ability to blend creativity with technical skill, delivering modern, elegant homes that elevate the standard of luxury living.
Interior design Restaurant In addition to my work on the Samui Villas project, I have also expanded my expertise in 3D design to include commercial spaces, such as restaurants and retail shops. One of my notable collaborations was with a company in Cambodia, where I was hired to create innovative and functional designs for their hospitality and retail projects. For the restaurant designs, I focused on crafting immersive dining environments that combined aesthetics with practicality. Using 3D design tools, I developed detailed renderings that included layout plans, furniture arrangements, lighting designs, and decor elements. The goal was to create spaces that not only looked visually appealing but also enhanced the dining experience for customers. Whether it was a cozy café or a high-end restaurant, I ensured that each design reflected the brand’s identity while incorporating modern trends and local cultural influences. Similarly, for the retail shops, I designed spaces that were both stylish and functional, optimizing the layout to improve customer flow and showcase products effectively. My designs included features such as display units, shelving, lighting, and branding elements, all tailored to create a cohesive and engaging shopping experience. I paid close attention to details like material selection, color schemes, and spatial planning to ensure the spaces were visually striking and aligned with the brand’s vision. Working with the Cambodian company allowed me to bring my creative ideas to life while adapting to the unique needs of each project. My ability to deliver high-quality 3D designs helped the company visualize their concepts and execute them with precision, resulting in spaces that were not only beautiful but also commercially successful. This experience further honed my skills in 3D design and reinforced my passion for creating spaces that inspire, engage, and leave a lasting impression.
